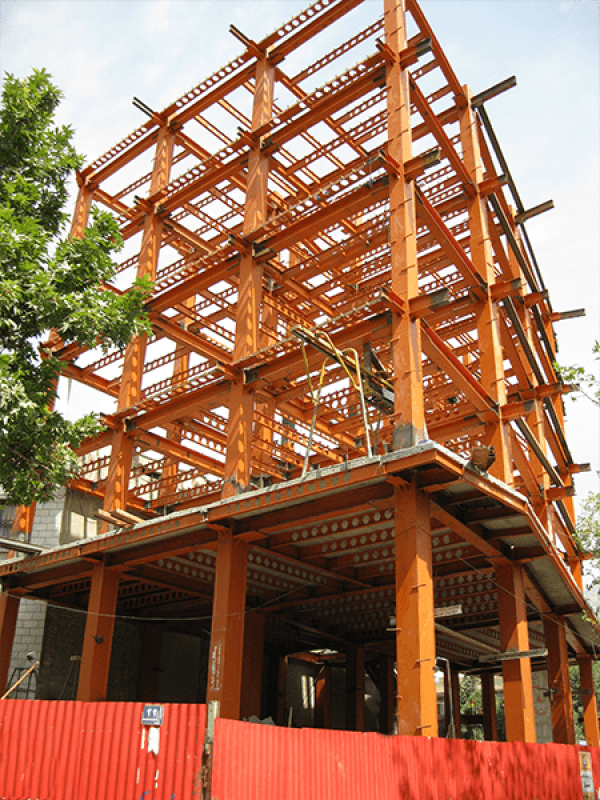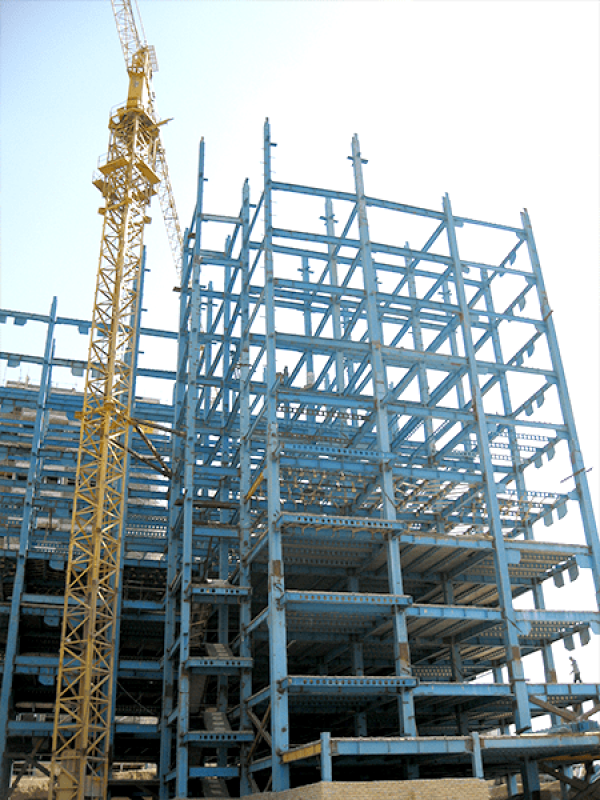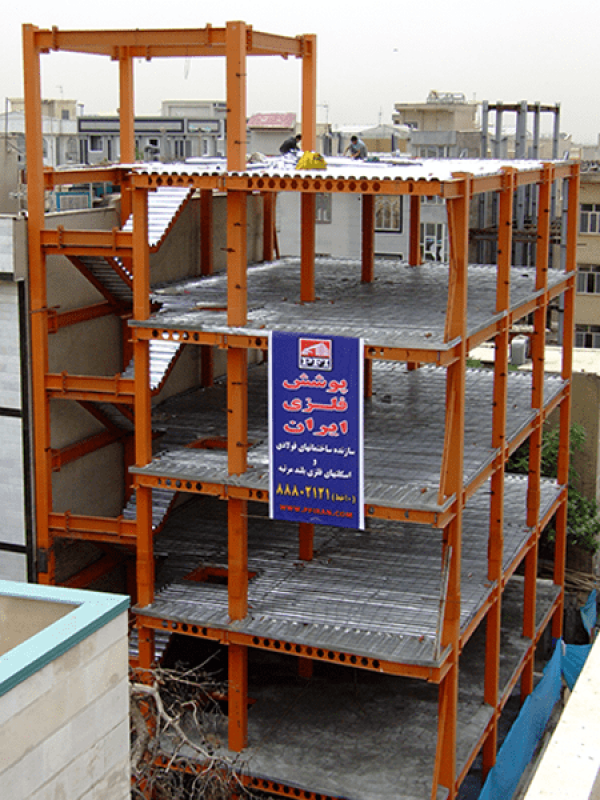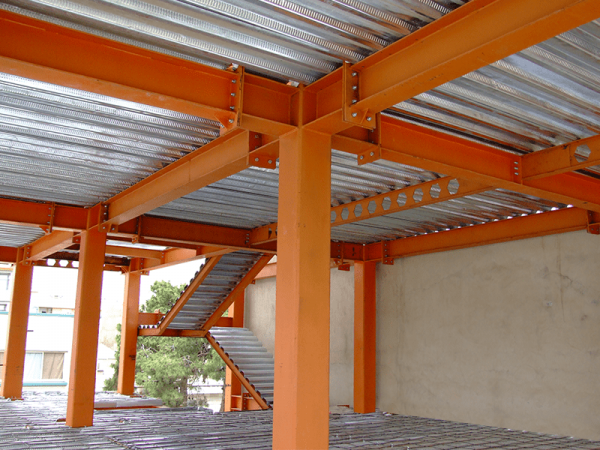
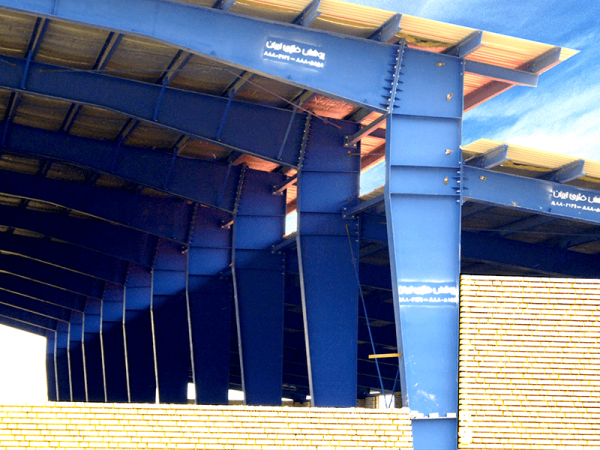
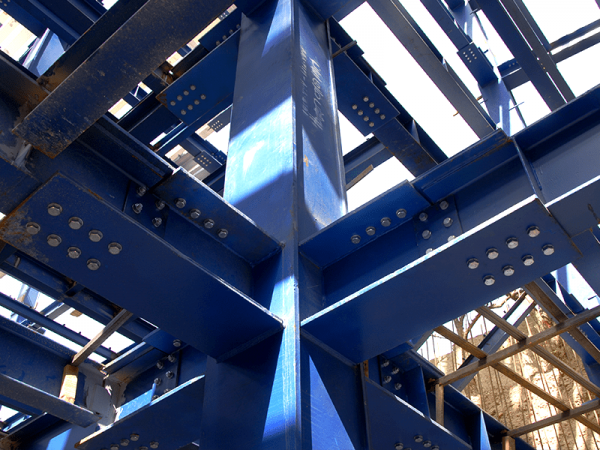
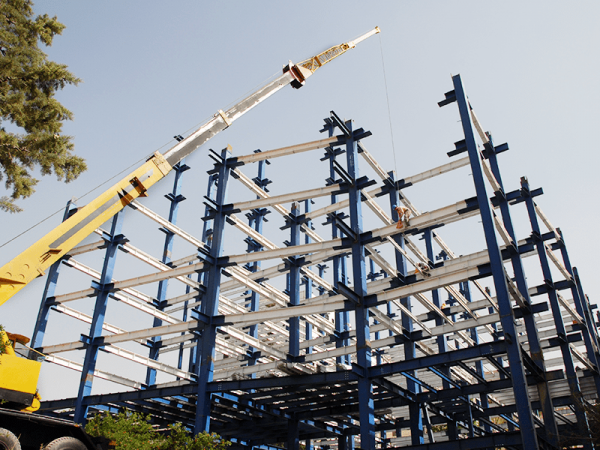
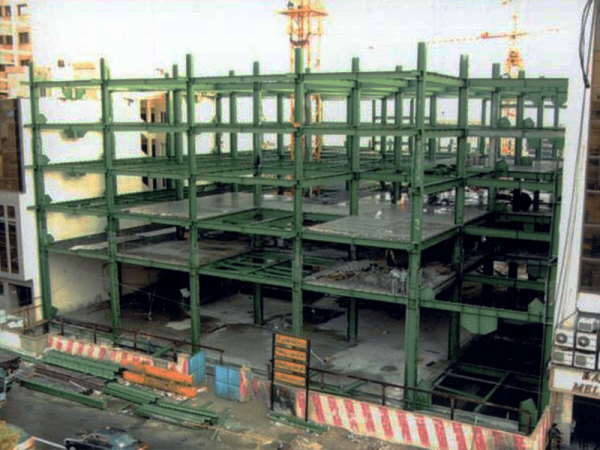
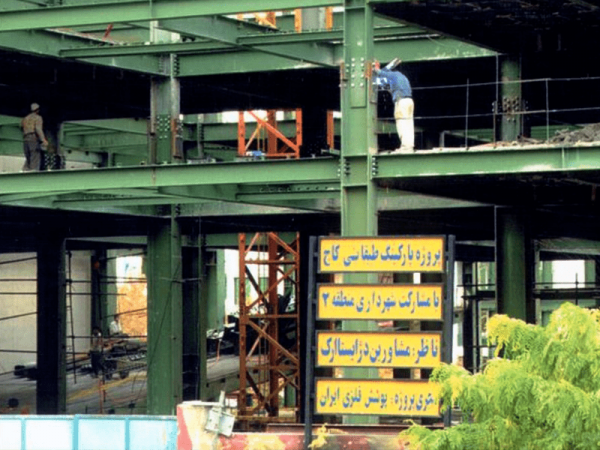
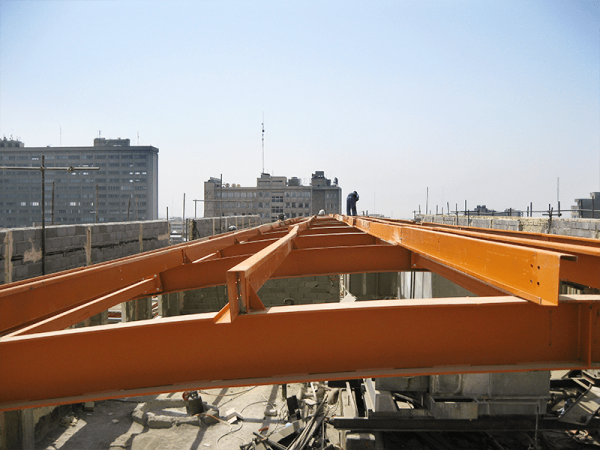
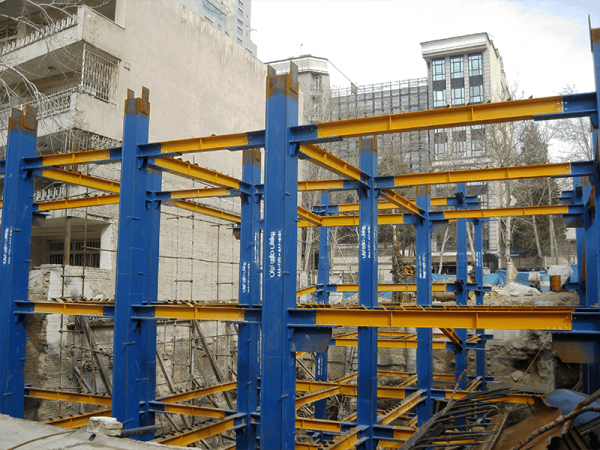
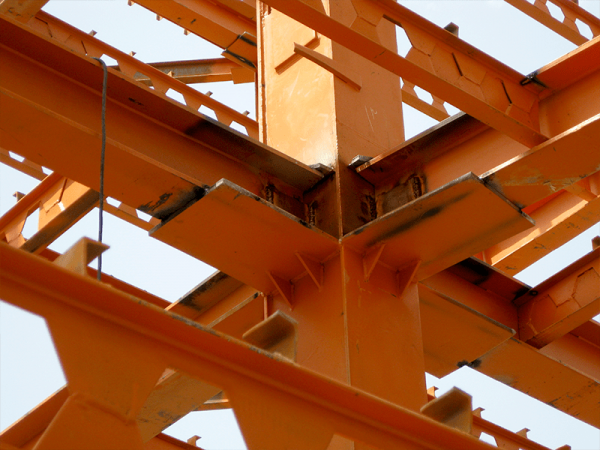
Steel Structure
Three – Dimensional Modelling of Structures by 3D Softwares
Two – Dimensional Drawings
Sizing the Columns, Girders and Beams Cross Section
Cross Sectional Design of Box Girders
Design of Wall and Ceiling Panels
Sizing Braces and Other Structural Elements
Material Take Off by TEKLA Software
Preparation of Shop Drawings
Stress and Strain Analysis by ETABS and SAP Softwares
Modal Analysis
Competent Structural Engineer Approval
Making Dies and Tools (Jigs & Fixtures)
CNC Cutting
Welding by MIG / MAG and SAW Machines
Sandblasting and Shot Peening
Spray Painting by Airgun or Airless
Electrostatic Painting
Welded Steel Framework
Bolted Structure
Surveying of the Foundation by Camera (Base Plates and Bolts)
Endorsement of a Competent Surveillance
Residential, Office and Commercial Buildings
Public and Special buildings
Shed and Industrial Structures
To make a quote for price of design, construction and installation of steel structures or request other services, please contact us through the following form, or send an email to sales (at) pfiran (dot) com .
